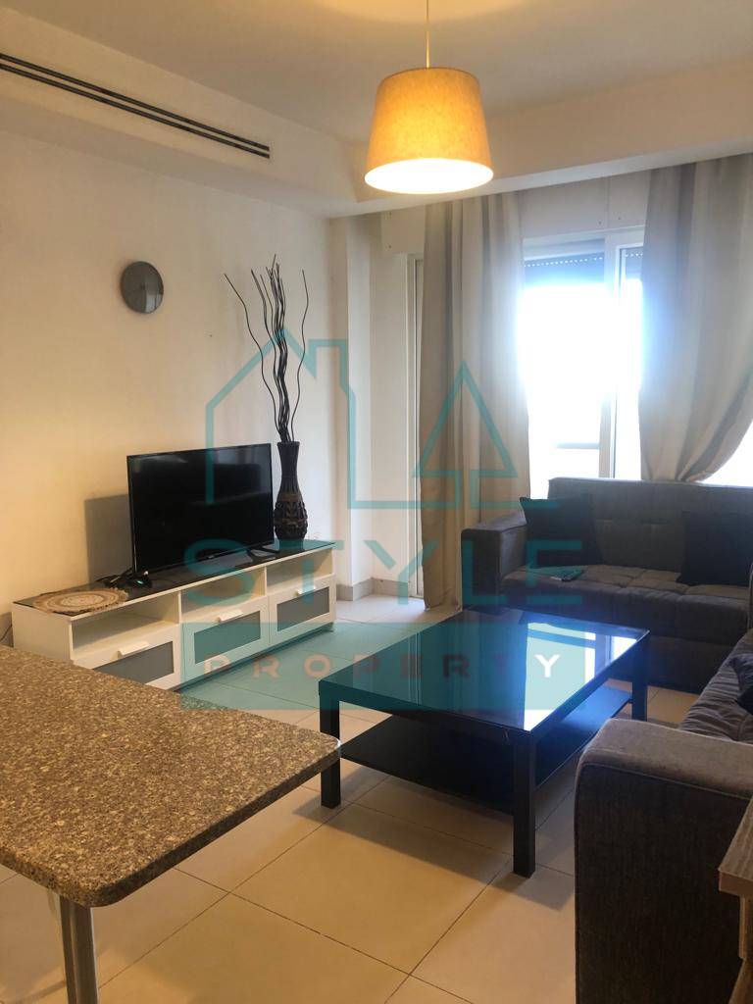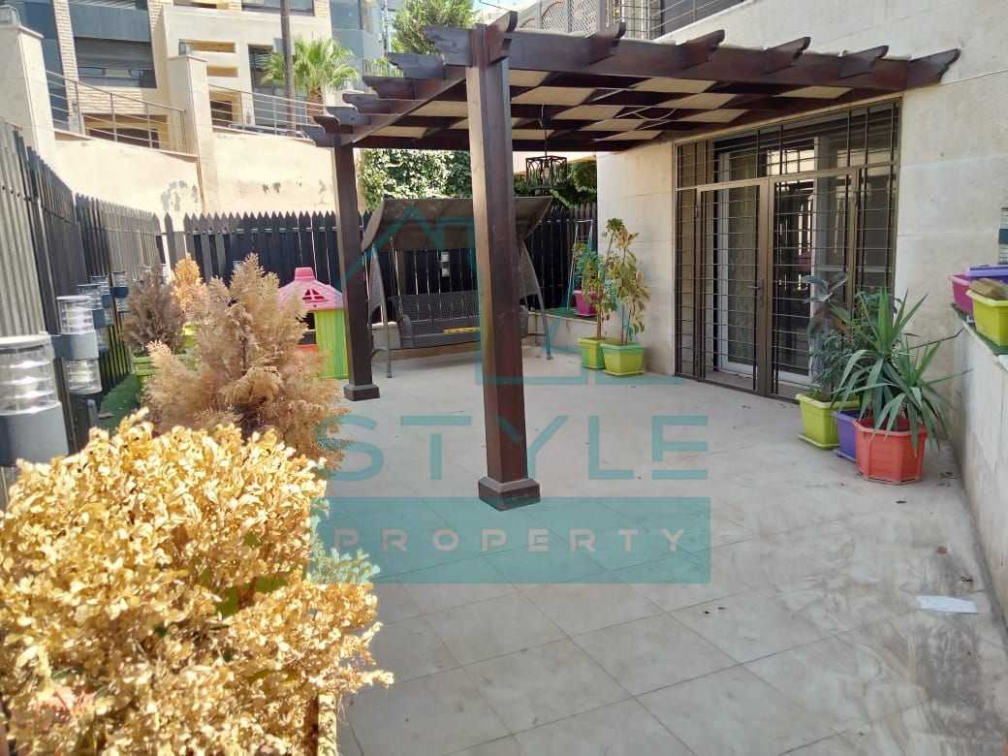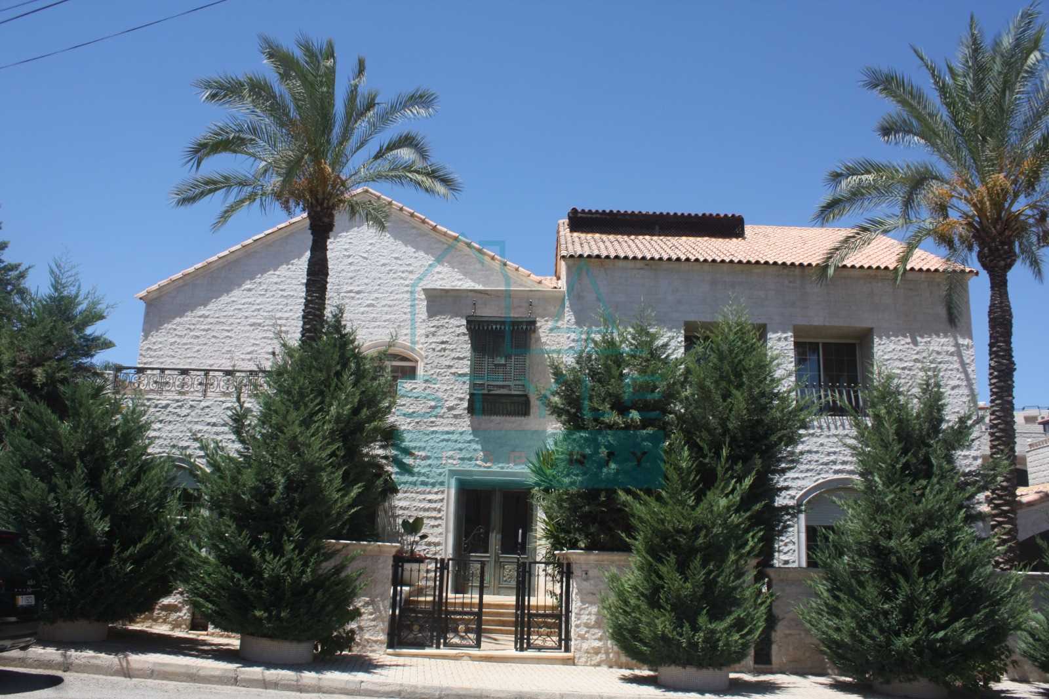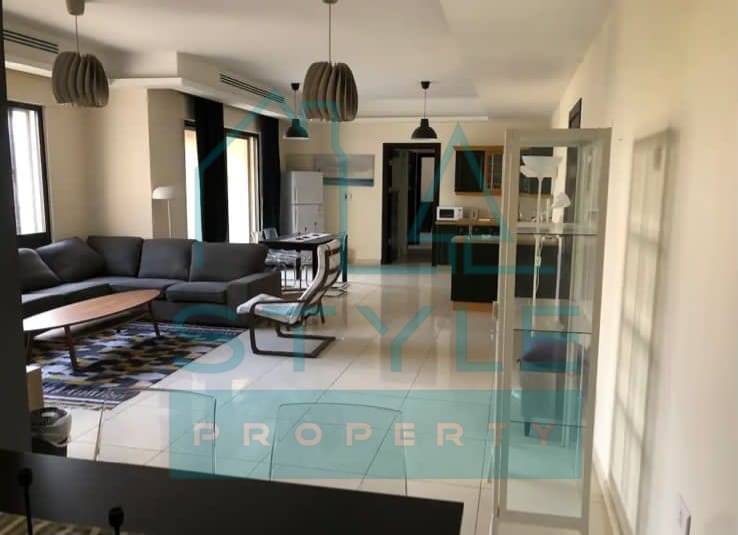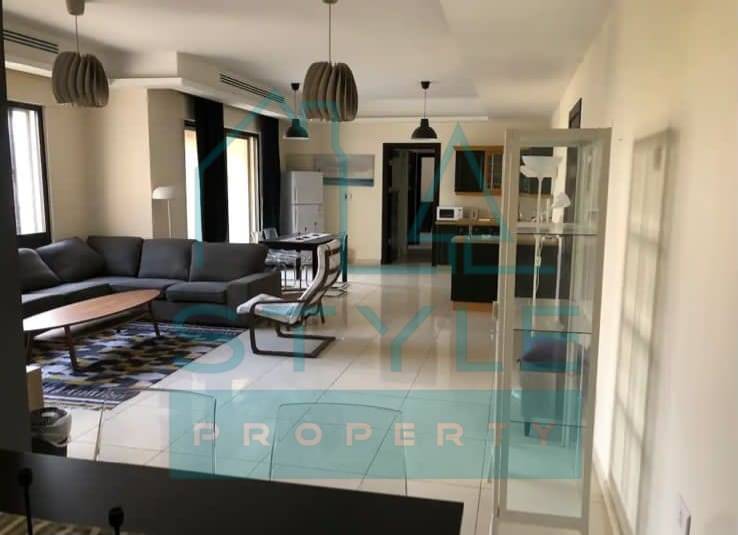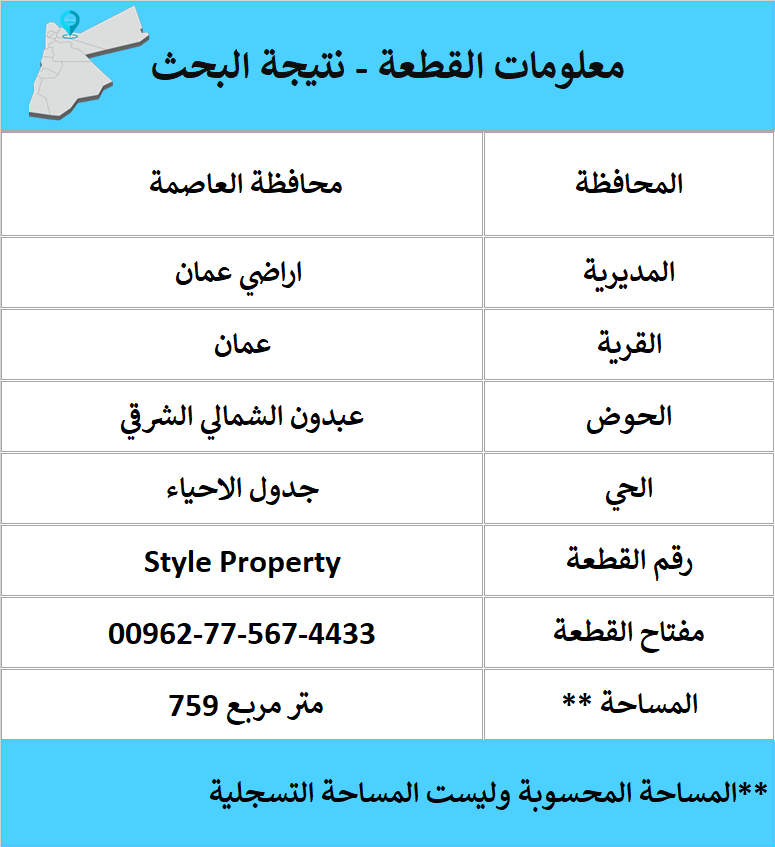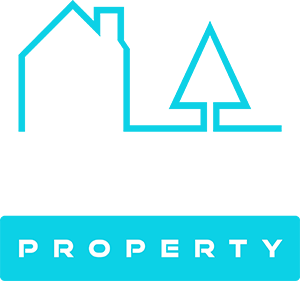It consists of two floors and a roof (ground, first, roof), 5 master bedrooms, 8 suspended bathrooms, 2 living rooms and 2 salons, a maid’s room with a bathroom, a 2 warehouse, boiler heating, central air conditioning, gypsum decorations and gypsum board. 2 kitchens, double glass windows, electric blinds, wall cabinets, sauna and jacuzzi, office, terrace area of 400 square meters, 3 entrances, swimming pool, private garage that can accommodate more than 5 cars
